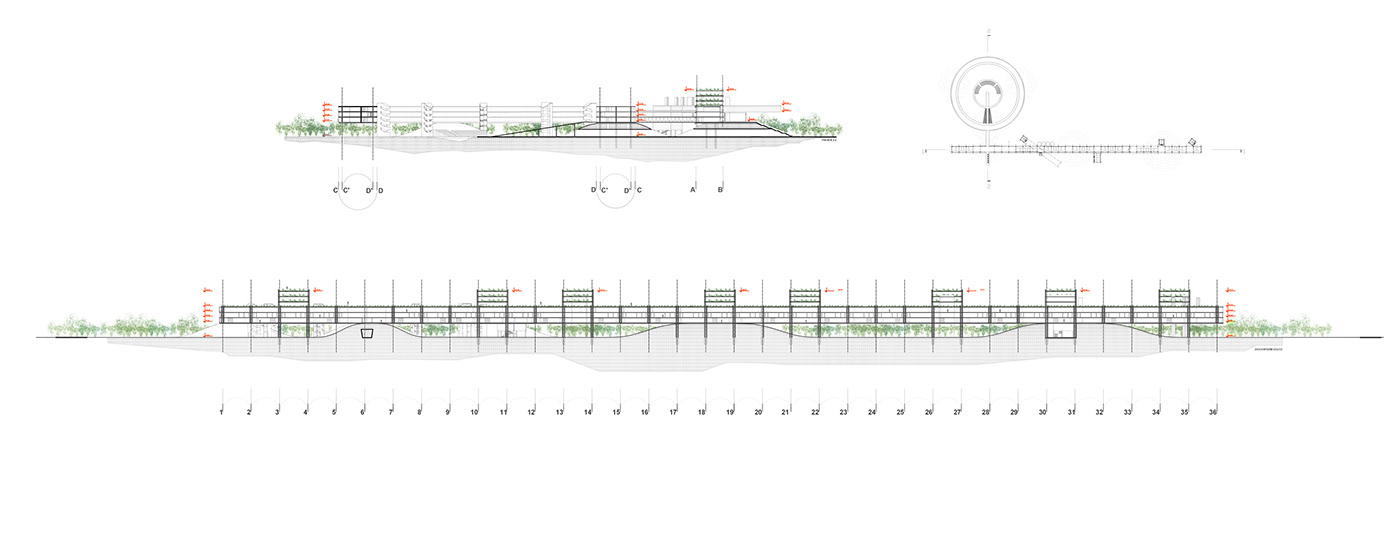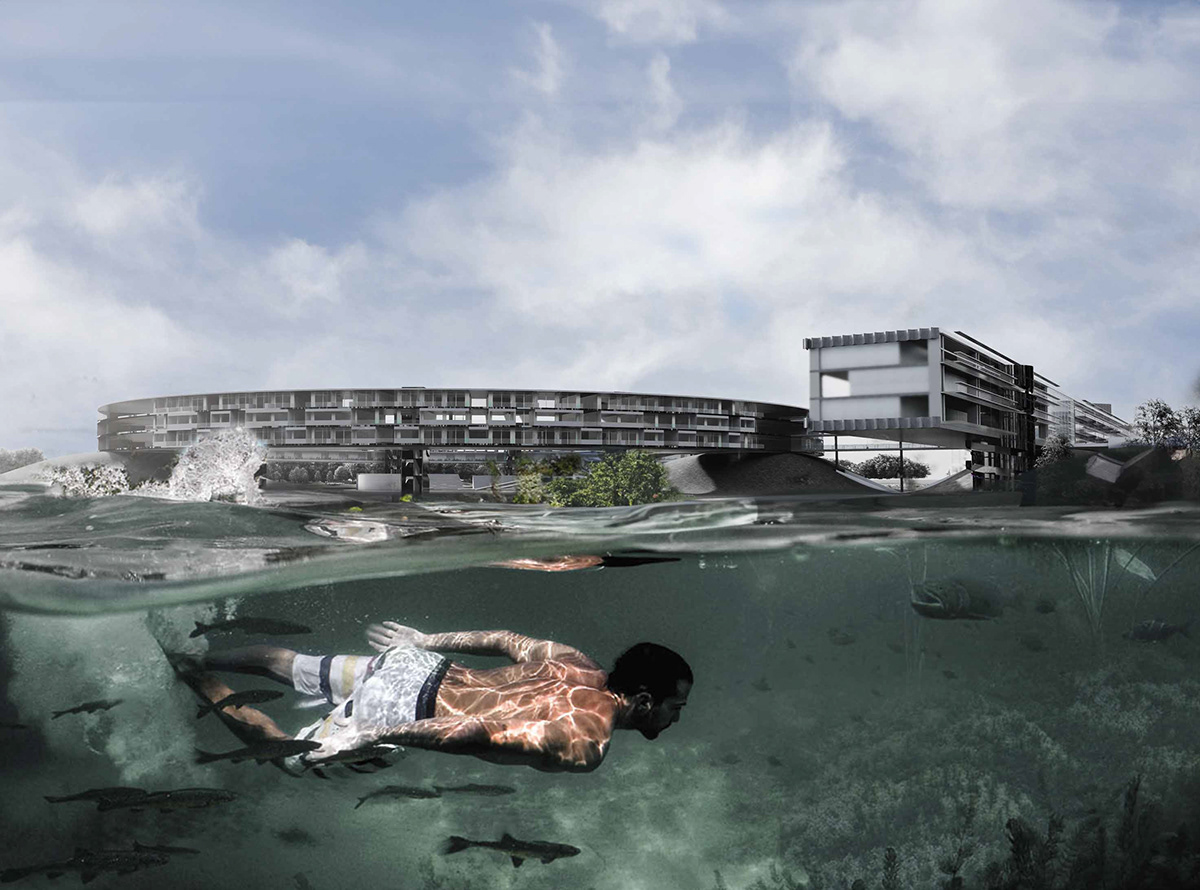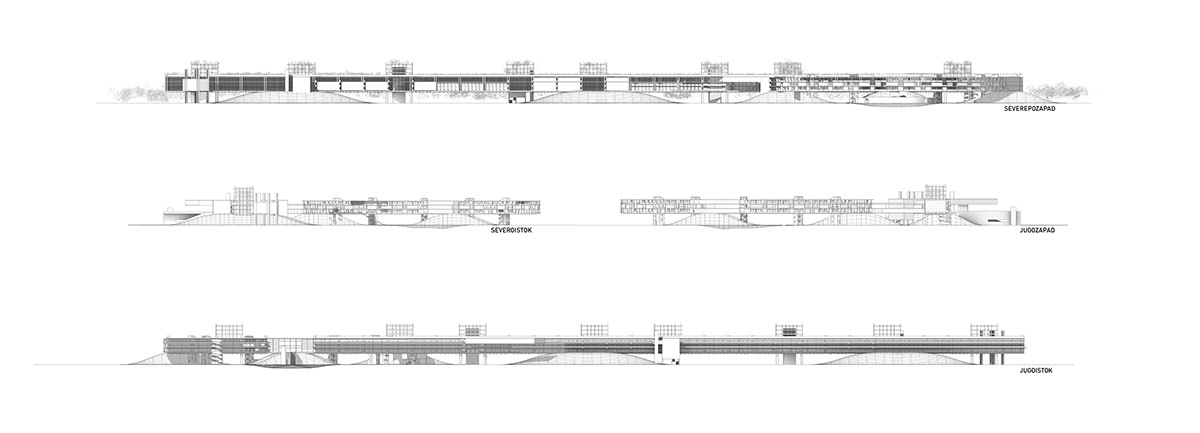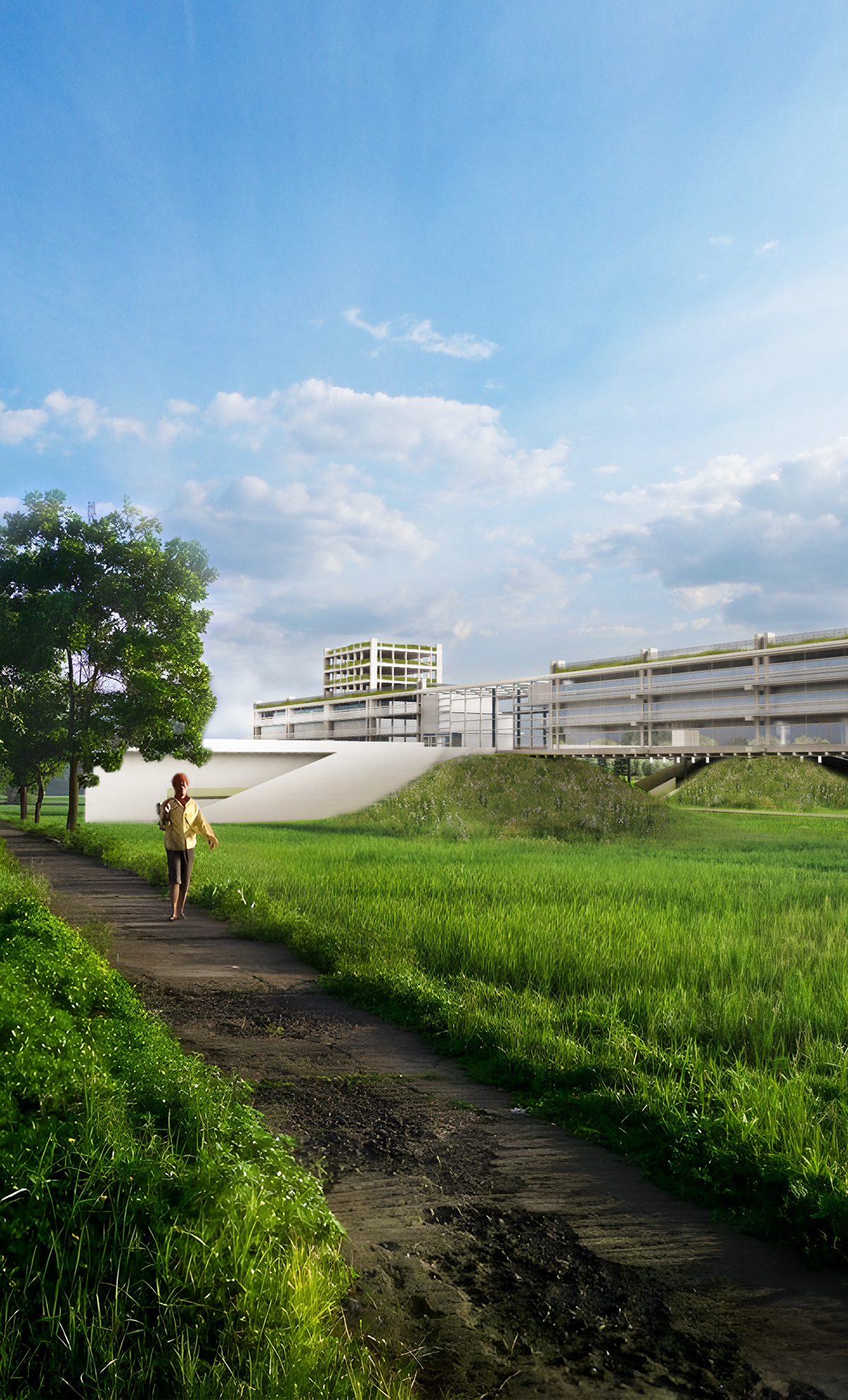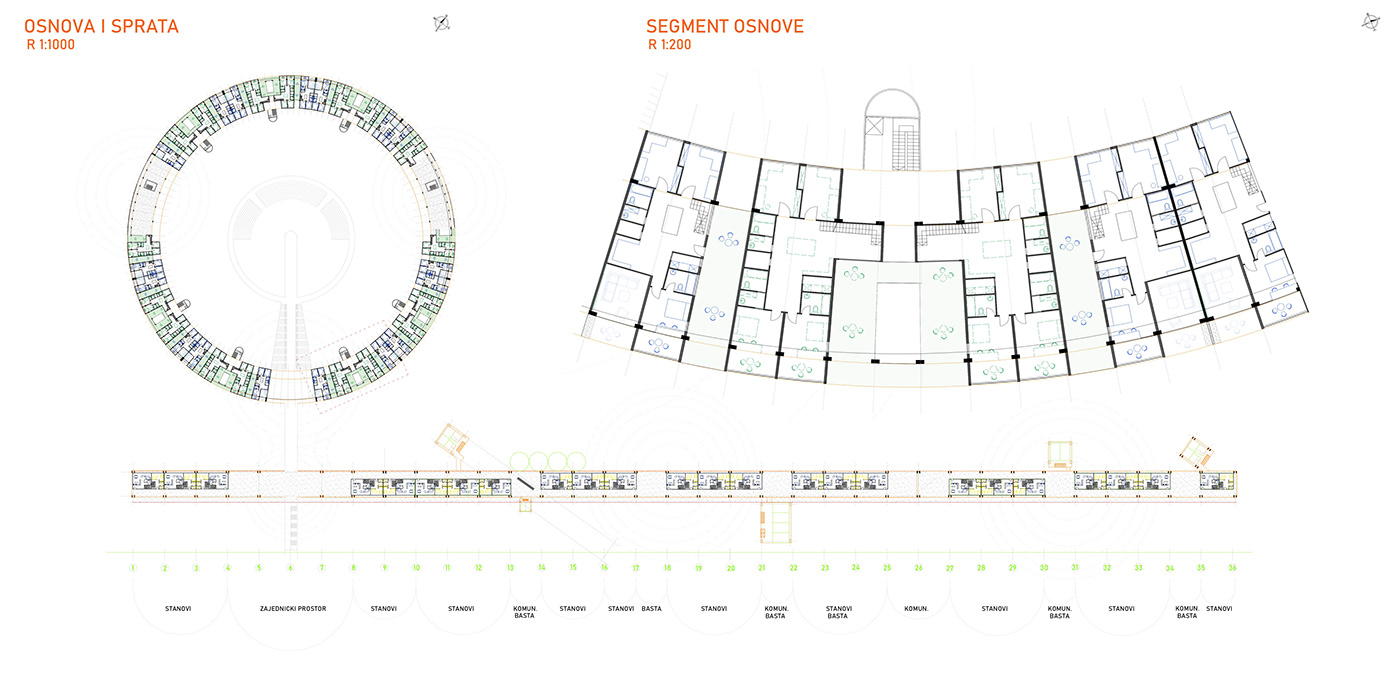EXPERIMENTAL HOUSING
location: Third Belgrade, Serbia
year: 2024
semester: 9th

diagram of the mass flooding in 2014

This architectural project addresses the challenge of frequent flooding in wetlands by introducing an elevated habitat. The design features two main buildings - a long, linear structure and a larger, circular one - connected by a bridge, both perched atop artificial hills designed to protect against flooding. These hills not only elevate the buildings to safeguard residents but also symbolize a harmonious blend with the natural wetland environment.
The buildings comprise three floors: the bottom two floors offer standard residential spaces, while the top floor is dedicated to student housing, providing a mix of living options that cater to a diverse community. The linear building incorporates vertical green gardens at intervals, enhancing aesthetics and supporting local biodiversity. These green spaces improve air quality, offer natural insulation, and create habitats for wildlife, emphasizing the project's commitment to environmental sustainability.
By elevating the structures and integrating green elements, this project not only mitigates the risks associated with flooding but also establishes a unique living environment that respects and celebrates the beauty of the wetlands. It sets a new standard for sustainable and adaptive living in flood-prone areas, showcasing how architecture can blend functionality with environmental stewardship.


